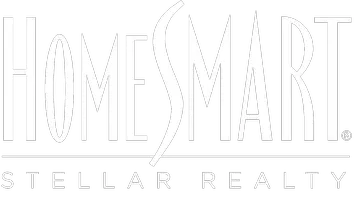Bought with Connie Miller
$385,580
$376,105
2.5%For more information regarding the value of a property, please contact us for a free consultation.
4 Beds
3 Baths
2,410 SqFt
SOLD DATE : 06/25/2021
Key Details
Sold Price $385,580
Property Type Single Family Home
Sub Type Single Family Residence
Listing Status Sold
Purchase Type For Sale
Square Footage 2,410 sqft
Price per Sqft $159
MLS Listing ID OKC930355
Sold Date 06/25/21
Style Traditional
Bedrooms 4
Full Baths 2
Half Baths 1
Construction Status Brick & Frame
HOA Fees $200
Year Built 2021
Lot Size 0.500 Acres
Acres 0.5
Property Sub-Type Single Family Residence
Property Description
Our brand new Westville plan features an open concept kitchen and a modern living room with large windows creating gorgeous views. The Westville starts with a study, and a formal dining room. The entry flows into the great room with a fireplace. The luxury kitchen offers high-quality cabinetry work, gorgeous backsplash, granite countertops, a large corner pantry, and oversized island, and an adjacent light-filled dining area. From the great room, a hallway leads to a private master suite which features high ceilings and a relaxing master bathroom with a split vanity, a soaking tub, a separate shower, a private toilet area, and his and hers walk-in closets. A staircase off the great room leads you up into a bonus room and the two additional spacious bedrooms and a full bathroom. Additional highlights include a laundry room, mudroom, powder bathroom, and a three-car garage. With over 2,400+ square feet our 3 bedroom, 2.5 bathroom Westville plan has everything you ever desired and more.
Location
State OK
County Canadian
Rooms
Other Rooms Bonus
Dining Room 2
Interior
Interior Features Ceiling Fans(s), Laundry Room
Heating Central Gas
Cooling Central Electric
Flooring Combo, Carpet, Tile
Fireplaces Number 1
Fireplaces Type Metal Insert
Fireplace Y
Exterior
Exterior Feature Patio-Covered, Covered Porch
Parking Features Concrete
Garage Spaces 3.0
Garage Description Concrete
Utilities Available Electric, Gas
Roof Type Composition
Private Pool false
Building
Lot Description Interior Lot
Foundation Slab
Builder Name 4Corners Homes
Architectural Style Traditional
Level or Stories One
Structure Type Brick & Frame
Construction Status Brick & Frame
Schools
Elementary Schools Riverwood Es
Middle Schools Meadow Brook Intermediate School
High Schools Mustang Hs
School District Mustang
Others
HOA Fee Include Maintenance
Read Less Info
Want to know what your home might be worth? Contact us for a FREE valuation!
Our team is ready to help you sell your home for the highest possible price ASAP

Helping real estate be fun, simple and stress-free!

