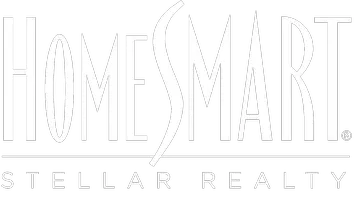Bought with Marshall Frentz
$345,900
$345,900
For more information regarding the value of a property, please contact us for a free consultation.
4 Beds
4 Baths
2,231 SqFt
SOLD DATE : 06/02/2021
Key Details
Sold Price $345,900
Property Type Single Family Home
Sub Type Single Family Residence
Listing Status Sold
Purchase Type For Sale
Square Footage 2,231 sqft
Price per Sqft $155
MLS Listing ID OKC938438
Sold Date 06/02/21
Style Craftsman
Bedrooms 4
Full Baths 3
Half Baths 1
Construction Status Brick,Stone
HOA Fees $250
Year Built 2020
Annual Tax Amount $77
Lot Size 9,749 Sqft
Acres 0.2238
Property Sub-Type Single Family Residence
Property Description
The PEORIA is Built to Satisfy all Lifestyles! This impressive open floor plan creates a seamless flow from the living, dining and kitchen. Interior design boasts tall ceilings, wood beams and plenty of windows to keep it light & relaxed. There are also Quad sliding glass doors that open up to a huge covered patio and a wine bar or pocket office. Chef's kitchen provides a prep island, 5-burner gas cooktop, exterior vented hood, stunning hand crafted cabinetry built to the ceiling, and enough space for multiple cooks to prepare food comfortably at the same time. Master suite is nicely isolated from the rest of the house. There's a generous amount of storage through-out, especially in the kitchen and laundry room. Energy conscious construction including spray foam insulation keeps the home extremely quiet while saving you money on utility bills. You will marvel at the difference in quality construction and attention to details when the builder actually works on the jobsite!
Location
State OK
County Canadian
Rooms
Other Rooms Inside Utility, Optional Living Area
Dining Room 1
Interior
Interior Features Ceiling Fans(s), Laundry Room
Heating Central Gas
Cooling Central Electric
Flooring Carpet, Tile
Fireplaces Number 1
Fireplaces Type Metal Insert
Fireplace Y
Appliance Dishwasher, Disposal, Microwave
Exterior
Exterior Feature Patio-Covered
Parking Features Concrete
Garage Spaces 3.0
Garage Description Concrete
Utilities Available Cable Available, Electric, Gas, Public
Roof Type Composition
Private Pool false
Building
Lot Description Interior Lot
Foundation Slab
Builder Name RK Lancaster Homes LLC
Architectural Style Craftsman
Level or Stories One
Structure Type Brick,Stone
Construction Status Brick,Stone
Schools
Elementary Schools Central Es
Middle Schools Yukon Ms
High Schools Yukon Hs
School District Yukon
Others
HOA Fee Include Common Area Maintenance
Read Less Info
Want to know what your home might be worth? Contact us for a FREE valuation!
Our team is ready to help you sell your home for the highest possible price ASAP

Helping real estate be fun, simple and stress-free!

