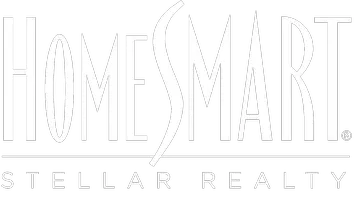Bought with Jessica Teszlewicz
$190,000
$184,900
2.8%For more information regarding the value of a property, please contact us for a free consultation.
3 Beds
2 Baths
1,156 SqFt
SOLD DATE : 07/21/2021
Key Details
Sold Price $190,000
Property Type Single Family Home
Sub Type Single Family Residence
Listing Status Sold
Purchase Type For Sale
Square Footage 1,156 sqft
Price per Sqft $164
MLS Listing ID OKC959054
Sold Date 07/21/21
Style Traditional
Bedrooms 3
Full Baths 2
Construction Status Brick & Frame
HOA Fees $350
Year Built 2019
Annual Tax Amount $2,205
Lot Size 8,111 Sqft
Acres 0.1862
Property Sub-Type Single Family Residence
Property Description
Welcome home to Savannah Estates! Built in 2019, this home is like new and ready for a new owner. This home boasts 3 bedrooms, 2 full bathrooms, an open kitchen and living room and a laundry room. The ensuite master is tucked away separate from the guest rooms for an added bit of privacy and also features a walk-in closet. An added bonus is that you will not have a neighbor directly to the South or to the West. The home backs up to a pond and has a chainlink fence on the back side so you have a more scenic view. There is a wooden privacy fence on the other sides. Enjoy the covered back patio with a view this summer while you entertain your family and friends!
Location
State OK
County Canadian
Interior
Interior Features Ceiling Fans(s), Laundry Room
Heating Central Gas
Cooling Central Electric
Flooring Carpet, Vinyl
Fireplaces Type None
Fireplace Y
Appliance Dishwasher, Disposal, Microwave, Water Heater
Exterior
Exterior Feature Patio-Covered
Parking Features Concrete
Garage Spaces 2.0
Garage Description Concrete
Utilities Available Cable Available, Electric, Gas, Public
Roof Type Composition
Private Pool false
Building
Lot Description Corner Lot, Greenbelt
Foundation Slab
Builder Name Craft Homes
Architectural Style Traditional
Level or Stories One
Structure Type Brick & Frame
Construction Status Brick & Frame
Schools
Elementary Schools Stone Ridge Es
Middle Schools Piedmont Ms
High Schools Piedmont Hs
School District Piedmont
Others
HOA Fee Include Common Area Maintenance
Acceptable Financing Cash, Conventional, Sell FHA or VA
Listing Terms Cash, Conventional, Sell FHA or VA
Read Less Info
Want to know what your home might be worth? Contact us for a FREE valuation!
Our team is ready to help you sell your home for the highest possible price ASAP

Helping real estate be fun, simple and stress-free!

