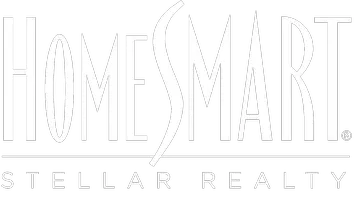Bought with Ryann Shannon
$479,990
$479,990
For more information regarding the value of a property, please contact us for a free consultation.
4 Beds
3 Baths
2,840 SqFt
SOLD DATE : 11/19/2021
Key Details
Sold Price $479,990
Property Type Single Family Home
Sub Type Single Family Residence
Listing Status Sold
Purchase Type For Sale
Square Footage 2,840 sqft
Price per Sqft $169
MLS Listing ID OKC976087
Sold Date 11/19/21
Style Traditional
Bedrooms 4
Full Baths 3
Construction Status Brick,Masonry Vaneer,Stone
HOA Fees $750
Year Built 2021
Annual Tax Amount $99,999
Lot Size 8,472 Sqft
Acres 0.1945
Property Sub-Type Single Family Residence
Property Description
Welcome Home, the new Aspen House design has a floor plan providing multiple living spaces for families of all sizes. Exceptional "wood look" tile floors lead one through the barrel arched entry, past the double barn door study /Zoom Room/5th bedroom, to the spectacular cathedral ceilings of the central living area. The kitchen is the one that every home chef is looking for featuring gorgeous natural stone counters, ultra-large white farm sink, two ovens, a hidden, under cabinet microwave, and spacious double islands that will be the centerpiece for all kinds of gatherings from casual to formal. The Aspen's beautiful owner's suite with a free-standing corner tub is a relaxing private, spa-like bathroom retreat. A spectacular two-sided fireplace leads to the vaulted outdoor living area that you will use year-round. This lovely new home also comes with an irrigation system and a wired security system for your peace of mind. Come see your new home in Montereau.
Location
State OK
County Canadian
Rooms
Other Rooms Inside Utility, Optional Bedroom, Optional Living Area, Study
Dining Room 1
Interior
Interior Features Ceiling Fans(s), Paint Woodwork
Heating Central Gas
Cooling Central Electric
Flooring Combo, Carpet, Tile
Fireplaces Number 1
Fireplaces Type Metal Insert
Fireplace Y
Appliance Dishwasher, Disposal, Microwave, Water Heater
Exterior
Exterior Feature Patio-Covered, Covered Porch
Parking Features Concrete
Garage Spaces 3.0
Garage Description Concrete
Utilities Available Cable Available, Electric, Gas
Roof Type Composition
Private Pool false
Building
Lot Description Interior Lot
Foundation Post Tension
Builder Name STK Homes
Architectural Style Traditional
Level or Stories One
Structure Type Brick,Masonry Vaneer,Stone
Construction Status Brick,Masonry Vaneer,Stone
Schools
Elementary Schools Stone Ridge Es
Middle Schools Piedmont Ms
High Schools Piedmont Hs
School District Piedmont
Others
HOA Fee Include Greenbelt,Common Area Maintenance,Pool,Recreation Facility
Acceptable Financing Cash, Conventional, Sell FHA or VA
Listing Terms Cash, Conventional, Sell FHA or VA
Read Less Info
Want to know what your home might be worth? Contact us for a FREE valuation!
Our team is ready to help you sell your home for the highest possible price ASAP

Helping real estate be fun, simple and stress-free!

