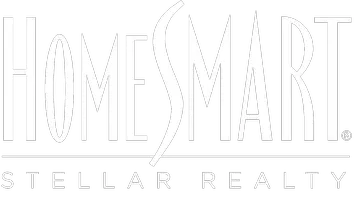Bought with George Samkutty
$225,000
$210,000
7.1%For more information regarding the value of a property, please contact us for a free consultation.
3 Beds
2 Baths
1,782 SqFt
SOLD DATE : 12/17/2021
Key Details
Sold Price $225,000
Property Type Single Family Home
Sub Type Single Family Residence
Listing Status Sold
Purchase Type For Sale
Square Footage 1,782 sqft
Price per Sqft $126
MLS Listing ID OKC984469
Sold Date 12/17/21
Style Traditional
Bedrooms 3
Full Baths 2
Construction Status Brick & Frame
Year Built 1974
Annual Tax Amount $2,017
Lot Size 9,718 Sqft
Acres 0.2231
Property Sub-Type Single Family Residence
Property Description
Your own Camelot! In well-established Camelot Estates with winding streets and mature trees, this home is on a quiet, cul-de-sac street. The crisp, white exterior with cedar details make for a striking street presence. The cheery front door adds a pop of personality. Inside, you'll revel in all the splendid updates and your ability to move right in! Awash in natural light, the spacious living room features a wood burning fireplace. It opens to the formal dining with grand picture window overlooking the backyard. The kitchen is well-appointed with plenty of storage and a pantry. The primary suite has two separate closets and a modern, clean en-suite bath. The hallway has extra storage and updated hall bath. Secondary bedrooms are cute as can be and right sized. The backyard provides plenty of room to play and plant or enjoy quiet evenings on the patio. Two car garage and inside laundry. Updated windows, mechanicals and more. Moments from grocery, dining, highway access. Happy living!
Location
State OK
County Oklahoma
Rooms
Other Rooms Inside Utility
Dining Room 1
Interior
Interior Features Stained Wood, Window Treatments
Heating Central Gas
Cooling Central Electric
Flooring Carpet, Tile
Fireplaces Number 1
Fireplaces Type Masonry
Fireplace Y
Appliance Dishwasher, Disposal, Microwave
Exterior
Exterior Feature Patio-Covered, Covered Porch
Parking Features Concrete
Garage Spaces 2.0
Garage Description Concrete
Fence Wood
Utilities Available Cable Available, Electric, Gas, Public
Roof Type Composition
Private Pool false
Building
Lot Description Cul-De-Sac, Interior Lot
Foundation Slab
Architectural Style Traditional
Level or Stories One
Structure Type Brick & Frame
Construction Status Brick & Frame
Schools
Elementary Schools Ridgeview Es
Middle Schools John Marshall Ms
High Schools John Marshall Hs
School District Oklahoma City
Others
Acceptable Financing Cash, Conventional, Sell FHA or VA
Listing Terms Cash, Conventional, Sell FHA or VA
Read Less Info
Want to know what your home might be worth? Contact us for a FREE valuation!
Our team is ready to help you sell your home for the highest possible price ASAP

Helping real estate be fun, simple and stress-free!

