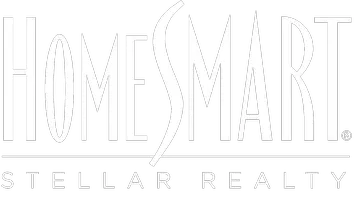Bought with Todd J Rose
$472,000
$459,900
2.6%For more information regarding the value of a property, please contact us for a free consultation.
4 Beds
4 Baths
3,150 SqFt
SOLD DATE : 04/13/2022
Key Details
Sold Price $472,000
Property Type Single Family Home
Sub Type Single Family Residence
Listing Status Sold
Purchase Type For Sale
Square Footage 3,150 sqft
Price per Sqft $149
MLS Listing ID OKC999647
Sold Date 04/13/22
Style Traditional
Bedrooms 4
Full Baths 3
Half Baths 1
Construction Status Brick,Stone
HOA Fees $421
Year Built 2014
Annual Tax Amount $5,840
Lot Size 1.010 Acres
Acres 1.01
Property Sub-Type Single Family Residence
Property Description
THIS HOME WON'T LAST!!! Beautiful 1 level 4 bedroom 3 1/2 bath on 1 acre in Sundance Lakes in the desirable Piedmont School district. This home is beautifully built with quality woodwork and hand textured walls, living area features crown molding and gas fireplace. Large open floorplan to the kitchen with a large island, stainless steel appliances and handcrafted cabinetry. Master bedroom has a custom barn door and vaulted ceilings. Master bathroom features doubles vanities, jetted tub and walk-in closet with built in. This home offers three additional bedrooms, Jack and Jill style bathroom, and another full bathroom that allows plenty of space for everyone. In home laundry room with mudd bench and sink. Spacious unfinished game-room with counter space, sink and a half bath.
Good size workshop out back of the home finished out- 1st floor 1200sqft MOL 2nd level- 800sqft MOL framed out for full bathroom. No plumbing or electric. Bring your hammer and nails, and make this your home.
Location
State OK
County Canadian
Rooms
Other Rooms Game Room
Interior
Interior Features Ceiling Fans(s), Laundry Room
Heating Central Gas
Cooling Central Electric
Flooring Carpet, Tile, Wood
Fireplaces Number 2
Fireplaces Type Gas Log
Fireplace Y
Appliance Dishwasher, Disposal, Microwave
Exterior
Exterior Feature Covered Porch, Workshop
Garage Spaces 3.0
Fence Wood
Utilities Available Cable Available, Electric, Gas, Public
Roof Type Composition
Private Pool false
Building
Lot Description Interior Lot
Foundation Slab
Architectural Style Traditional
Level or Stories One
Structure Type Brick,Stone
Construction Status Brick,Stone
Schools
Elementary Schools Northwood Es
Middle Schools Piedmont Ms
High Schools Piedmont Hs
School District Piedmont
Others
HOA Fee Include Maintenance
Read Less Info
Want to know what your home might be worth? Contact us for a FREE valuation!
Our team is ready to help you sell your home for the highest possible price ASAP

Helping real estate be fun, simple and stress-free!

