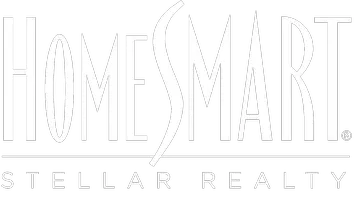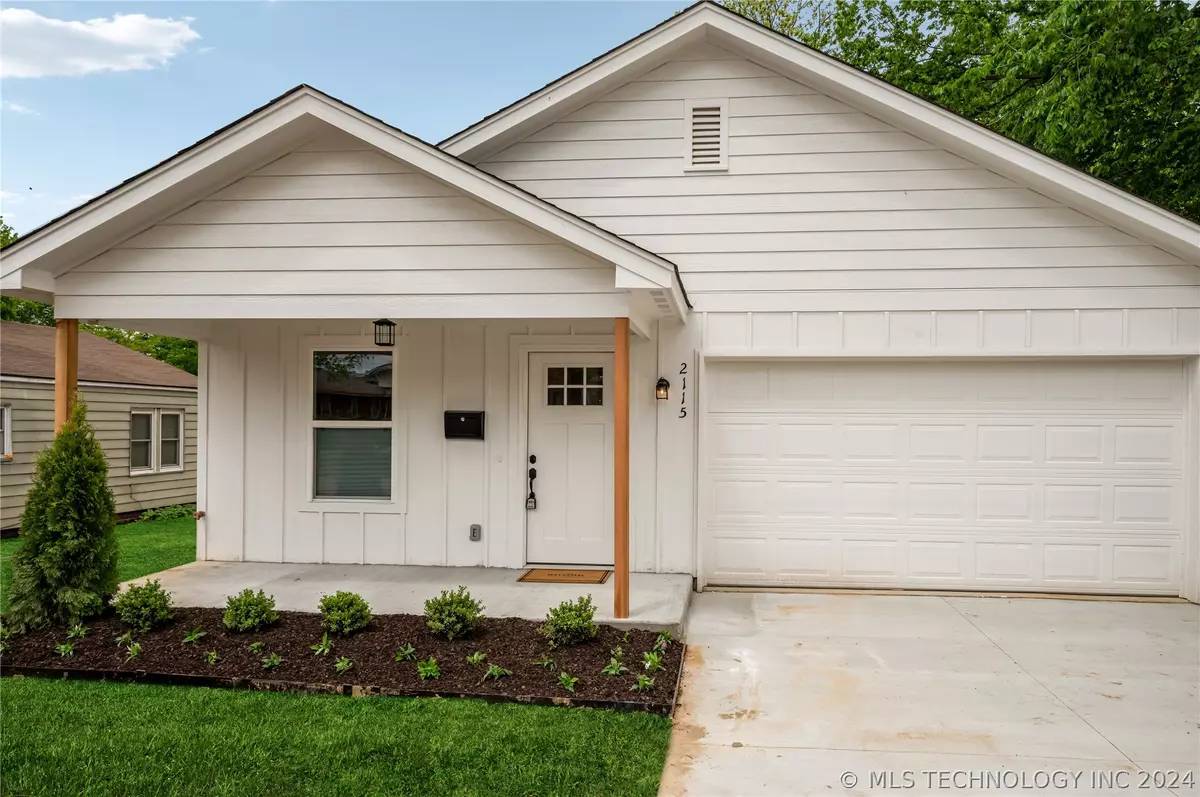$225,000
$229,000
1.7%For more information regarding the value of a property, please contact us for a free consultation.
3 Beds
2 Baths
1,258 SqFt
SOLD DATE : 06/14/2024
Key Details
Sold Price $225,000
Property Type Single Family Home
Sub Type Single Family Residence
Listing Status Sold
Purchase Type For Sale
Square Footage 1,258 sqft
Price per Sqft $178
Subdivision Clinton Heights
MLS Listing ID 2414879
Sold Date 06/14/24
Style Craftsman
Bedrooms 3
Full Baths 2
HOA Y/N No
Total Fin. Sqft 1258
Year Built 2024
Annual Tax Amount $168
Tax Year 2023
Lot Size 7,013 Sqft
Acres 0.161
Property Description
Welcome to your dream home nestled in the heart of Tulsa, Where convenience meets luxury. The brand new build boasts exquisite craftsmanship and high-end finishes throughout, making it the epitome of modern elegance. As you step through the inciting entrance, you're greeted by an open-concept living space adorned with luxurious granite countertops, sleek stainless steel appliance, and soft-close drawers and cabinets that add a touch of sophistication to every corner. The kitchen, a chefs delight, is not only functional but also a focal point got entertaining guests or enjoying family meals. The three spacious bedrooms offer ample space for rest and relaxation, each design with comfort in mind. The master bedroom features a beautiful private bathroom complete with granite countertops and coveted double sink. With two bathrooms in total, there is no need to worry about morning rush hour congestion. Every detail has been carefully considered to enhance your everyday living experience. Outside, the beauty continues with professionally landscaped flow beds. Whether you're enjoying a morning coffee on the patio or hitting a summer barbecue, the meticulously manicured lawn and vibrate foliage priced the perfect backdrop for outdoor living. Located in close proximity to major highways and all schools in there area, this home offers not only luxury but also convenience. Say goodby to long commutes and hello to more quality time spent together.
Location
State OK
County Tulsa
Community Sidewalks
Direction South
Rooms
Other Rooms None
Basement None
Interior
Interior Features Granite Counters, Other, Ceiling Fan(s), Programmable Thermostat
Heating Central, Gas
Cooling Central Air
Flooring Carpet, Tile, Vinyl
Fireplace No
Window Features Vinyl,Insulated Windows
Appliance Built-In Oven, Dishwasher, Disposal, Microwave, Oven, Range, Gas Oven, Gas Water Heater
Heat Source Central, Gas
Laundry Washer Hookup, Gas Dryer Hookup
Exterior
Exterior Feature Concrete Driveway, Landscaping
Garage Attached, Garage
Garage Spaces 2.0
Fence Chain Link
Pool None
Community Features Sidewalks
Utilities Available Electricity Available, Natural Gas Available, Water Available
Water Access Desc Public
Roof Type Asphalt,Fiberglass
Porch Covered, Patio, Porch
Parking Type Attached, Garage
Garage true
Building
Lot Description Other
Faces South
Entry Level One
Foundation Slab
Lot Size Range 0.161
Sewer Public Sewer
Water Public
Architectural Style Craftsman
Level or Stories One
Additional Building None
Structure Type HardiPlank Type,Other,Wood Frame
Schools
Elementary Schools Robertson
High Schools Webster
School District Tulsa - Sch Dist (1)
Others
Senior Community No
Tax ID 08975-92-22-00490
Security Features No Safety Shelter
Acceptable Financing Conventional, FHA, Other, VA Loan
Green/Energy Cert Windows
Listing Terms Conventional, FHA, Other, VA Loan
Read Less Info
Want to know what your home might be worth? Contact us for a FREE valuation!

Our team is ready to help you sell your home for the highest possible price ASAP
Bought with Keller Williams Advantage

Helping real estate be fun, simple and stress-free!






