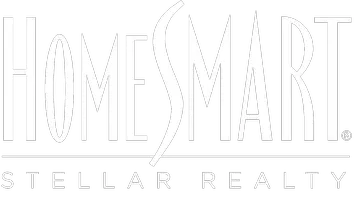$60,000
$67,000
10.4%For more information regarding the value of a property, please contact us for a free consultation.
1 Bed
1 Bath
735 SqFt
SOLD DATE : 08/16/2024
Key Details
Sold Price $60,000
Property Type Condo
Sub Type Condominium
Listing Status Sold
Purchase Type For Sale
Square Footage 735 sqft
Price per Sqft $81
Subdivision Willow Creek Resub Livingston Park
MLS Listing ID 2420326
Sold Date 08/16/24
Style Other
Bedrooms 1
Full Baths 1
Condo Fees $295/mo
HOA Fees $295/mo
HOA Y/N Yes
Total Fin. Sqft 735
Year Built 1970
Annual Tax Amount $328
Tax Year 2023
Property Sub-Type Condominium
Property Description
Charming 1 Bedroom, 1 Bath Condo with Upgrades! Welcome to this cozy upstairs condo featuring fresh paint and brand new laminate wood floors throughout. Home is filled with natural light from the large windows. Step outside to enjoy the custom, extra-large back deck – perfect for relaxing or entertaining. This unit offers the convenience of in-unit laundry hookups and plenty of storage space, making it both functional and stylish. Beat the summer heat in one of the multiple pools on property! Located in a prime area, you'll be just moments away from St. Francis Hospital, Oral Roberts University (ORU), LaFortune Park, and a variety of dining and shopping options. Don't miss out on this incredible opportunity to own a beautifully updated condo in a fantastic location! Schedule your viewing today!
Location
State OK
County Tulsa
Community Sidewalks
Direction South
Rooms
Other Rooms None
Basement None
Interior
Interior Features Laminate Counters, Cable TV, Ceiling Fan(s)
Heating Central, Electric
Cooling Central Air
Flooring Laminate
Fireplaces Number 1
Fireplaces Type Other
Fireplace Yes
Window Features Aluminum Frames
Appliance Dishwasher, Oven, Range, Refrigerator, Electric Oven, Electric Range, Electric Water Heater
Heat Source Central, Electric
Laundry Washer Hookup, Electric Dryer Hookup
Exterior
Fence None
Pool None
Community Features Sidewalks
Utilities Available Cable Available, Electricity Available, Phone Available, Water Available
Amenities Available Laundry, Pool
Water Access Desc Public
Roof Type Asphalt,Fiberglass
Porch Deck
Garage false
Building
Lot Description None
Faces South
Entry Level One
Foundation Other
Sewer Public Sewer
Water Public
Architectural Style Other
Level or Stories One
Additional Building None
Structure Type Stone,Wood Siding,Wood Frame
Schools
Elementary Schools Central
High Schools Jenks
School District Jenks - Sch Dist (5)
Others
Pets Allowed Yes
HOA Fee Include Maintenance Structure,Sewer,Water
Senior Community No
Tax ID 74125-83-04-39150
Security Features No Safety Shelter
Acceptable Financing Conventional
Membership Fee Required 295.0
Listing Terms Conventional
Pets Allowed Yes
Read Less Info
Want to know what your home might be worth? Contact us for a FREE valuation!

Our team is ready to help you sell your home for the highest possible price ASAP
Bought with HomeSmart Stellar Realty
Helping real estate be fun, simple and stress-free!






