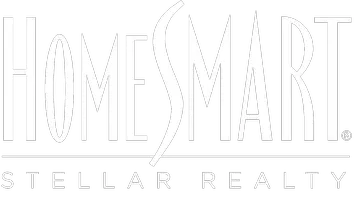$220,000
$219,999
For more information regarding the value of a property, please contact us for a free consultation.
3 Beds
2 Baths
1,450 SqFt
SOLD DATE : 09/05/2024
Key Details
Sold Price $220,000
Property Type Single Family Home
Sub Type Single Family Residence
Listing Status Sold
Purchase Type For Sale
Square Footage 1,450 sqft
Price per Sqft $151
Subdivision Carriage Crossing Estates
MLS Listing ID 2416148
Sold Date 09/05/24
Style Other
Bedrooms 3
Full Baths 2
HOA Y/N No
Total Fin. Sqft 1450
Year Built 2001
Annual Tax Amount $1,384
Tax Year 2022
Lot Size 9,888 Sqft
Acres 0.227
Property Sub-Type Single Family Residence
Property Description
Move in Ready! Beautiful, well-kept, and updated brick home has many updates including new waterproof flooring, fresh paint inside, newer HVAC, roof in 2020, newer hot water heater, and garbage disposal.
Kitchen has granite and opens up to the living room with a wood burning fire place. Dining room has 2 large window offering natural light and custom tile. Master is off the dining room and hold king size furniture, master bath has 2 walking closets and double sinks with tub shower combo. 2 bedrooms on the other end of the home with nice size closets. Backyard includes covered patio and 28x10 deck and privacy fenced. Partial floored attic.
Home is located in a quite cul-de-sac with long established neighbors.
Welcome to the neighborhood!
Location
State OK
County Wagoner
Direction South
Rooms
Other Rooms Shed(s)
Basement None
Interior
Interior Features Granite Counters, High Speed Internet, Cable TV, Wired for Data, Ceiling Fan(s)
Heating Central, Gas
Cooling Central Air
Flooring Tile, Vinyl
Fireplaces Number 1
Fireplaces Type Gas Starter, Wood Burning
Fireplace Yes
Window Features Vinyl
Appliance Dishwasher, Oven, Range, Gas Oven, Gas Range, Gas Water Heater
Heat Source Central, Gas
Laundry Washer Hookup, Gas Dryer Hookup
Exterior
Exterior Feature Concrete Driveway, None
Parking Features Attached, Garage
Garage Spaces 2.0
Fence Pipe
Pool None
Utilities Available Cable Available, Electricity Available, Natural Gas Available, Phone Available, Water Available
Water Access Desc Public
Roof Type Asphalt,Fiberglass
Porch Covered, Deck, Porch
Garage true
Building
Lot Description Cul-De-Sac
Faces South
Entry Level One
Foundation Slab
Lot Size Range 0.227
Sewer Public Sewer
Water Public
Architectural Style Other
Level or Stories One
Additional Building Shed(s)
Structure Type HardiPlank Type,Concrete
Schools
Elementary Schools Central
High Schools Coweta
School District Coweta - Sch Dist (30)
Others
Senior Community No
Tax ID 730065623
Security Features No Safety Shelter,Smoke Detector(s)
Acceptable Financing Conventional, FHA, VA Loan
Listing Terms Conventional, FHA, VA Loan
Read Less Info
Want to know what your home might be worth? Contact us for a FREE valuation!

Our team is ready to help you sell your home for the highest possible price ASAP
Bought with Coldwell Banker Select
Helping real estate be fun, simple and stress-free!






