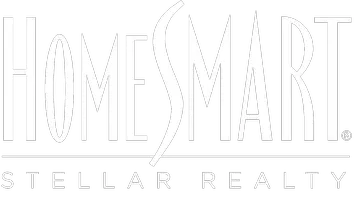$478,750
$478,750
For more information regarding the value of a property, please contact us for a free consultation.
4 Beds
2.1 Baths
2,519 SqFt
SOLD DATE : 11/14/2024
Key Details
Sold Price $478,750
Property Type Single Family Home
Sub Type Single Family
Listing Status Sold
Purchase Type For Sale
Square Footage 2,519 sqft
Price per Sqft $190
MLS Listing ID 1143824
Sold Date 11/14/24
Style Craftsman
Bedrooms 4
Full Baths 2
Half Baths 1
Construction Status Brick,Brick & Frame
HOA Fees $450
Year Built 2024
Lot Size 7,405 Sqft
Property Description
The Charleston boasts an inviting covered front porch, a 3-car garage, and a beautiful exterior. The living room is the highlight of the home with its beautiful cathedral ceiling, and gas fireplace. Providing a great entertaining space, the kitchen has a large island with quartz countertops, and spacious pantry. The dining room which is partially closed off has ample space for a large dining room table set, natural light from a large window and access to the covered back patio. The primary suite is an inviting retreat tucked away in the far corner of the home and even has its own back patio. The luxurious bath features a 6ft tub, walk-in shower with Schluter waterproofing, extra storage cabinets and a spacious walk-in closet with direct access to the laundry room. Off of the living room are two bedrooms that share a full bath. Close to the entry of the home is a 4th bedroom that could be converted into an office. The laundry room has extra storage cabinets and a built in mud bench. The covered back patio creates the perfect outdoor living space with the vaulted roof line and plenty of space for your furniture. Some other features include a smart system, a healthy air filtration system, a tankless water heater, a sprinkler system, and storm shelter.
Location
State OK
County Canadian
Rooms
Other Rooms Bonus, Game Room, Optional Living Area
Interior
Interior Features Ceiling Fan, Laundry Room, Paint Woodwork
Heating Central Gas
Cooling Central Elec
Flooring Combo, Carpet, Tile, Wood
Fireplaces Number 1
Fireplaces Type Metal Insert
Exterior
Exterior Feature Covered Patio, Covered Porch
Garage Attached
Garage Spaces 3.0
Utilities Available Cable, Electric, Gas, High Speed Internet, Public Utilities
Roof Type Architectual Shingle
Private Pool No
Building
Lot Description Interior
Foundation Slab
Level or Stories One
Structure Type Brick,Brick & Frame
Construction Status Brick,Brick & Frame
Schools
Elementary Schools Prairie View Es
Middle Schools Mustang Ms
High Schools Mustang Hs
School District Mustang
Others
HOA Fee Include Maintenance Common Areas
Acceptable Financing Cash, Conventional, Sell FHA or VA
Listing Terms Cash, Conventional, Sell FHA or VA
Read Less Info
Want to know what your home might be worth? Contact us for a FREE valuation!

Our team is ready to help you sell your home for the highest possible price ASAP

Bought with Paula A Hincapie-Wilson • eXp Realty, LLC

Helping real estate be fun, simple and stress-free!

