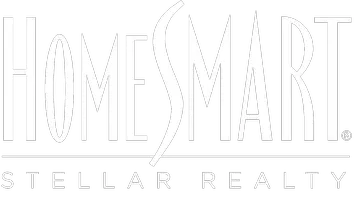$400,000
$400,000
For more information regarding the value of a property, please contact us for a free consultation.
4 Beds
3 Baths
3,393 SqFt
SOLD DATE : 04/28/2025
Key Details
Sold Price $400,000
Property Type Single Family Home
Sub Type Single Family Residence
Listing Status Sold
Purchase Type For Sale
Square Footage 3,393 sqft
Price per Sqft $117
Subdivision Carpenter
MLS Listing ID 2438833
Sold Date 04/28/25
Style French Provincial
Bedrooms 4
Full Baths 3
HOA Y/N No
Total Fin. Sqft 3393
Year Built 1998
Annual Tax Amount $2,861
Tax Year 2023
Lot Size 1.322 Acres
Acres 1.322
Property Sub-Type Single Family Residence
Property Description
Welcome to your serene oasis, nestled on 1.32 acres of picturesque land, where peaceful country living meets modern convenience. This spacious 4-bedroom, 3-bath home features a thoughtful split floor plan, perfect for families seeking both privacy and togetherness. Step inside to discover a beautifully remodeled kitchen (2020) equipped with a farmhouse sink, and a state-of-the-art osmosis water purifier, ideal for both culinary enthusiasts and everyday living. The open floor plan and inviting game room offer endless possibilities for fun and entertainment. The home also features a Wi- Fi enabled garage door opener for added convenience. Enjoy the comfort of 3 AC units, ensuring a cool retreat throughout the warmer months. With a floored attic space providing ample storage, you'll have all the room you need for your belongings. Experience the beauty of nature right in your backyard, where you can see deer and foxes play. Don't miss this rare opportunity to own a slice of tranquility so close to the city! Schedule your showing today and start envisioning your new life in this delightful country home.
Location
State OK
County Rogers
Community Gutter(S), Sidewalks
Direction Northwest
Rooms
Other Rooms None
Basement None
Interior
Interior Features Attic, Granite Counters, High Ceilings, High Speed Internet, Quartz Counters, Stone Counters, Cable TV, Vaulted Ceiling(s), Ceiling Fan(s), ElectricOvenConnection, Electric Range Connection
Heating Central, Gas, Multiple Heating Units
Cooling Central Air, 3+ Units
Flooring Carpet, Tile, Wood
Fireplaces Number 1
Fireplaces Type Gas Log, Outside
Fireplace Yes
Window Features Vinyl
Appliance Built-In Oven, Cooktop, Dishwasher, Disposal, Gas Water Heater, Microwave, Oven, Range
Heat Source Central, Gas, Multiple Heating Units
Laundry Washer Hookup, Electric Dryer Hookup
Exterior
Exterior Feature Concrete Driveway, Fire Pit, Landscaping, Lighting, Rain Gutters, Satellite Dish
Parking Features Attached, Garage, Garage Faces Side, Storage, Workshop in Garage
Garage Spaces 2.0
Fence None
Pool None
Community Features Gutter(s), Sidewalks
Utilities Available Cable Available, Electricity Available, Fiber Optic Available, Natural Gas Available, Phone Available, Water Available
Water Access Desc Rural
Roof Type Asphalt,Fiberglass
Porch Covered, Patio, Porch
Garage true
Building
Lot Description Corner Lot, Mature Trees
Faces Northwest
Entry Level Two
Foundation Slab
Lot Size Range 1.322
Sewer Septic Tank
Water Rural
Architectural Style French Provincial
Level or Stories Two
Additional Building None
Structure Type Brick,Vinyl Siding,Wood Frame
Schools
Elementary Schools Inola
High Schools Inola
School District Inola - Sch Dist (26)
Others
Senior Community No
Tax ID 660028302
Security Features Storm Shelter,Security System Owned,Smoke Detector(s)
Acceptable Financing Conventional, FHA, USDA Loan, VA Loan
Horse Property Horses Allowed
Listing Terms Conventional, FHA, USDA Loan, VA Loan
Read Less Info
Want to know what your home might be worth? Contact us for a FREE valuation!

Our team is ready to help you sell your home for the highest possible price ASAP
Bought with Chinowth & Cohen
Helping real estate be fun, simple and stress-free!






