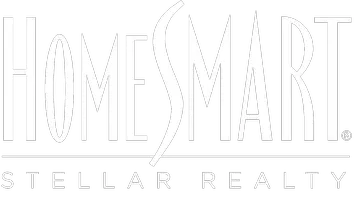$232,000
$230,000
0.9%For more information regarding the value of a property, please contact us for a free consultation.
3 Beds
2 Baths
1,374 SqFt
SOLD DATE : 05/02/2025
Key Details
Sold Price $232,000
Property Type Single Family Home
Sub Type Single Family Residence
Listing Status Sold
Purchase Type For Sale
Square Footage 1,374 sqft
Price per Sqft $168
Subdivision Regency Park West
MLS Listing ID 2512716
Sold Date 05/02/25
Style Other
Bedrooms 3
Full Baths 2
HOA Y/N No
Total Fin. Sqft 1374
Year Built 1965
Annual Tax Amount $2,197
Tax Year 2024
Lot Size 7,623 Sqft
Acres 0.175
Property Sub-Type Single Family Residence
Property Description
Looking for a fully remodeled, move-in-ready home in the heart of Tulsa? This beautifully updated home offers modern finishes and thoughtful upgrades throughout! Step inside to find an open and inviting extra large living space with a nice gas fireplace, perfect for entertaining. The stunning kitchen has brand-new cabinetry, there is fresh interior paint, flooring, and fixtures throughout the home. Both bathrooms have been completely refreshed and updated with newly tiled showers and granite vanities. The exterior of the home has been freshly painted and update with cedar finishes, fresh landscaping, and new guttering. Enjoy peace of mind with a new roof (2023) and new ductwork moved overhead (2025) for improved efficiency. The home offers three spacious bedrooms and a large backyard—ideal for entertaining, relaxing, or play. Located on a quiet cul-de-sac, this home provides both privacy and convenience, with quick access to anywhere in Tulsa and the surrounding areas.
Location
State OK
County Tulsa
Community Gutter(S)
Direction East
Rooms
Other Rooms Shed(s)
Basement None
Interior
Interior Features Granite Counters, None, Ceiling Fan(s), ElectricOvenConnection, Electric Range Connection, Insulated Doors
Heating Central, Gas
Cooling Central Air
Flooring Carpet, Tile, Wood Veneer
Fireplaces Number 1
Fireplaces Type Glass Doors, Gas Starter, Wood Burning
Fireplace Yes
Window Features Aluminum Frames
Appliance Dishwasher, Disposal, Gas Water Heater, Microwave, Oven, Range, Plumbed For Ice Maker
Heat Source Central, Gas
Laundry Washer Hookup, Electric Dryer Hookup
Exterior
Exterior Feature Concrete Driveway, Rain Gutters
Parking Features Attached, Garage, Storage
Garage Spaces 2.0
Fence Chain Link, Full
Pool None
Community Features Gutter(s)
Utilities Available Electricity Available, Natural Gas Available, Water Available
Water Access Desc Public
Roof Type Asphalt,Fiberglass
Porch Covered, Patio, Porch
Garage true
Building
Lot Description Cul-De-Sac
Faces East
Entry Level One
Foundation Slab
Lot Size Range 0.175
Sewer Public Sewer
Water Public
Architectural Style Other
Level or Stories One
Additional Building Shed(s)
Structure Type Brick,Wood Frame
Schools
Elementary Schools Salk
High Schools Memorial
School District Tulsa - Sch Dist (1)
Others
Senior Community No
Tax ID 34600-93-25-02730
Security Features No Safety Shelter
Acceptable Financing Conventional, FHA, Other, VA Loan
Green/Energy Cert Doors
Listing Terms Conventional, FHA, Other, VA Loan
Read Less Info
Want to know what your home might be worth? Contact us for a FREE valuation!

Our team is ready to help you sell your home for the highest possible price ASAP
Bought with Keller Williams Preferred
Helping real estate be fun, simple and stress-free!






