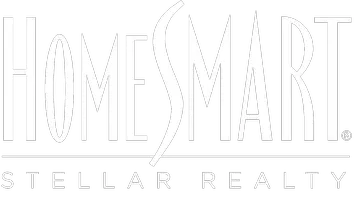Bought with Kimberly Buchanan
$307,500
$307,500
For more information regarding the value of a property, please contact us for a free consultation.
4 Beds
3 Baths
2,952 SqFt
SOLD DATE : 04/29/2025
Key Details
Sold Price $307,500
Property Type Single Family Home
Sub Type Single Family Residence
Listing Status Sold
Purchase Type For Sale
Square Footage 2,952 sqft
Price per Sqft $104
MLS Listing ID OKC1151145
Sold Date 04/29/25
Style Traditional
Bedrooms 4
Full Baths 3
Construction Status Brick & Frame
HOA Fees $391
Year Built 1972
Annual Tax Amount $2,219
Lot Size 6,120 Sqft
Acres 0.1405
Property Sub-Type Single Family Residence
Property Description
Back on market, no fault of the seller. Call today for your personal tour.
Seller offering $7,500.00 towards closing cost/rate buy down, in addition they will pay for home warranty for peace of mind. Discover the perfect blend of elegance and comfort in this magnificent split-level residence! Boasting 4 bedrooms, 3 bathrooms, and an office, this home is truly a haven of relaxation and style. Step inside to find a grand great room with soaring ceilings and natural light flooding the space. The upper level features 2 bedrooms connected by a Jack and Jill bathroom, offering convenience and privacy.
Descend into the inviting great room with a large gas or wood-burning fireplace, brick hearth, wet bar, and formal dining area, ideal for entertaining guests. The expansive sunroom adds a touch of serenity to the home, while the open kitchen boasts an eat-in bar, two dining areas, and two pantries for ample storage.
Retreat to the primary bedroom which features a sizable walk-in closet and a luxurious en suite bathroom. Outside, a gated courtyard creates a private front yard oasis. This community offers tennis courts, a playground, a swimming pool, and lush greenbelts for outdoor enjoyment. Live the lifestyle you deserve in this remarkable home!
Location
State OK
County Oklahoma
Rooms
Dining Room 2
Interior
Interior Features Laundry Room, Paint Woodwork, Window Treatments
Fireplaces Number 1
Fireplaces Type Wood Burning
Fireplace Y
Appliance Dishwasher
Exterior
Exterior Feature None
Garage Spaces 2.0
Utilities Available Public
Roof Type Composition
Private Pool false
Building
Lot Description Interior Lot
Foundation Slab
Architectural Style Traditional
Level or Stories Two
Structure Type Brick & Frame
Construction Status Brick & Frame
Schools
Elementary Schools Wiley Post Es
Middle Schools Hefner Ms
High Schools Putnam City Hs
School District Putnam City
Others
HOA Fee Include Common Area Maintenance,Pool,Recreation Facility
Acceptable Financing Cash, Conventional, Sell FHA or VA
Listing Terms Cash, Conventional, Sell FHA or VA
Read Less Info
Want to know what your home might be worth? Contact us for a FREE valuation!
Our team is ready to help you sell your home for the highest possible price ASAP

Helping real estate be fun, simple and stress-free!






