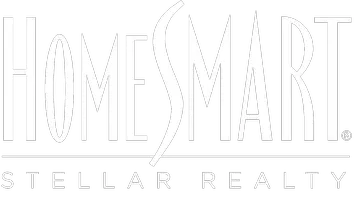Bought with Robert Baker
$295,000
$295,000
For more information regarding the value of a property, please contact us for a free consultation.
3 Beds
2 Baths
1,758 SqFt
SOLD DATE : 05/10/2025
Key Details
Sold Price $295,000
Property Type Single Family Home
Sub Type Single Family Residence
Listing Status Sold
Purchase Type For Sale
Square Footage 1,758 sqft
Price per Sqft $167
MLS Listing ID OKC1162247
Sold Date 05/10/25
Style Modern Farmhouse
Bedrooms 3
Full Baths 2
Construction Status Brick & Frame
HOA Fees $400
Year Built 2020
Annual Tax Amount $4,144
Lot Size 7,018 Sqft
Acres 0.1611
Property Sub-Type Single Family Residence
Property Description
Welcome to your dream home in the highly sought-after Village Verde—where modern design, comfort, and convenience seamlessly come together. This beautifully maintained 3-bedroom, 2-bath residence offers an open-concept layout with soaring ceilings, creating an airy and inviting atmosphere perfect for both everyday living and entertaining. From the moment you arrive, the covered front patio with its elegant vaulted arches sets the tone for the refined touches you'll find throughout the home. Inside, a dedicated home office is thoughtfully positioned near the laundry room, providing a quiet and functional workspace. The kitchen is a true highlight, boasting sleek modern finishes, ample countertop space, a large walk-in pantry, and a natural flow into the dining and living areas—ideal for hosting guests or enjoying cozy family meals. The spacious primary suite offers a peaceful retreat, featuring a double vanity, walk-in closet, and contemporary fixtures that add both style and function. Out back, you'll find an expansive, private yard complete with a covered patio and built-in gas line—perfect for outdoor dining, summer BBQs, and game-day gatherings. Situated on a quiet cul-de-sac lot, this home provides privacy and peace while still offering quick access to the Kilpatrick Turnpike and other major highways. Enjoy community living with HOA amenities including a neighborhood park, splash pad and volleyball court! Yukon schools... buyer to verify!
Location
State OK
County Canadian
Rooms
Other Rooms Study
Dining Room 1
Interior
Interior Features Paint Woodwork
Flooring Carpet, Tile
Fireplaces Number 1
Fireplaces Type Electric
Fireplace Y
Appliance Dishwasher, Microwave
Exterior
Exterior Feature Patio-Covered, Covered Porch
Parking Features Concrete
Garage Spaces 2.0
Garage Description Concrete
Fence Wood
Utilities Available High Speed Internet, Public
Roof Type Composition
Private Pool false
Building
Lot Description Interior Lot
Foundation Slab
Architectural Style Modern Farmhouse
Level or Stories One
Structure Type Brick & Frame
Construction Status Brick & Frame
Schools
Elementary Schools Redstone Intermediate School
Middle Schools Yukon Ms
High Schools Yukon Hs
School District Yukon
Others
HOA Fee Include Common Area Maintenance
Acceptable Financing Cash, Conventional, Sell FHA or VA
Listing Terms Cash, Conventional, Sell FHA or VA
Read Less Info
Want to know what your home might be worth? Contact us for a FREE valuation!
Our team is ready to help you sell your home for the highest possible price ASAP

Helping real estate be fun, simple and stress-free!






