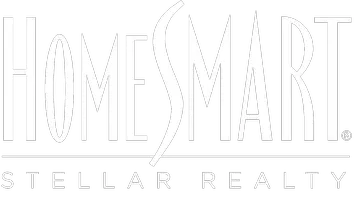Bought with Anthony Brown
$415,000
$435,000
4.6%For more information regarding the value of a property, please contact us for a free consultation.
3 Beds
3 Baths
2,927 SqFt
SOLD DATE : 05/14/2025
Key Details
Sold Price $415,000
Property Type Single Family Home
Sub Type Single Family Residence
Listing Status Sold
Purchase Type For Sale
Square Footage 2,927 sqft
Price per Sqft $141
MLS Listing ID OKC1148849
Sold Date 05/14/25
Style Ranch
Bedrooms 3
Full Baths 2
Half Baths 1
Construction Status Brick
HOA Fees $200
Year Built 2009
Annual Tax Amount $5,044
Lot Size 0.742 Acres
Acres 0.742
Property Sub-Type Single Family Residence
Property Description
Welcome to River Ridge Estates, where luxury meets comfort in this beautiful one-story home with shop on .74 acres. This home welcomes you with a circular driveway with portico. Step inside the foyer filled with natural light and take in the attention to detail in this amazing home. The expansive great room offers a majestic fireplace and beautiful built-in bookcases. Ahead is the formal dining room (flex space) and the study- with glass French doors and built-in desk. Culinary enthusiasts will love the incredible kitchen with granite counter tops, custom cabinets, gas cooktop, pantry, breakfast bar, island, dining area, and a sitting area to visit with friends and family while cooking. The owner's retreat is huge and boasts a large walk-in closet, double vanity, jetted tub, walk in shower, built in dressers, and a kitchenet ideal for a coffee station. The back patio is the perfect spot to entertain. This is the home you have been searching for.
Location
State OK
County Grady
Rooms
Other Rooms Inside Utility, Office, Workshop
Dining Room 2
Interior
Interior Features Ceiling Fans(s), Laundry Room, Stained Wood, Whirlpool
Flooring Combo, Carpet, Tile
Fireplaces Number 1
Fireplaces Type Gas Log
Fireplace Y
Appliance Dishwasher, Disposal, Water Heater
Exterior
Exterior Feature Patio-Covered, Outbuildings, Outdoor Kitchen, Workshop
Parking Features Circle Drive, Concrete
Garage Spaces 4.0
Garage Description Circle Drive, Concrete
Fence Wood
Utilities Available Electricity Available, Public, Septic Tank
Roof Type Composition
Private Pool false
Building
Lot Description Corner Lot, Interior Lot
Foundation Slab
Architectural Style Ranch
Level or Stories One
Structure Type Brick
Construction Status Brick
Schools
Elementary Schools Tuttle Es
Middle Schools Tuttle Ms
High Schools Tuttle Hs
School District Tuttle
Others
HOA Fee Include Common Area Maintenance
Acceptable Financing Cash, Conventional, Sell FHA or VA
Listing Terms Cash, Conventional, Sell FHA or VA
Read Less Info
Want to know what your home might be worth? Contact us for a FREE valuation!
Our team is ready to help you sell your home for the highest possible price ASAP

Helping real estate be fun, simple and stress-free!






