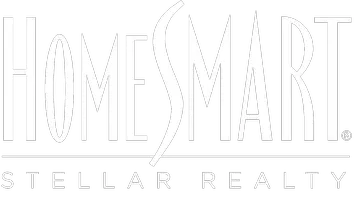Bought with Maci Hickman
$805,000
$825,000
2.4%For more information regarding the value of a property, please contact us for a free consultation.
4 Beds
4 Baths
3,630 SqFt
SOLD DATE : 05/16/2025
Key Details
Sold Price $805,000
Property Type Single Family Home
Sub Type Single Family Residence
Listing Status Sold
Purchase Type For Sale
Square Footage 3,630 sqft
Price per Sqft $221
MLS Listing ID OKC1146625
Sold Date 05/16/25
Style Modern
Bedrooms 4
Full Baths 3
Half Baths 1
Construction Status Brick & Frame
HOA Fees $400
Year Built 2022
Annual Tax Amount $8,256
Lot Size 2.000 Acres
Acres 2.0
Property Sub-Type Single Family Residence
Property Description
This property provides everything one could want out of modern luxury living: tranquil surroundings enhanced by stunning views plus thoughtful design elements that combine comfort and convenience that will exceed even your highest expectations! Welcome Home to Tuscan Estates, a Deer Creek Acreage Community! As soon as you enter over the threshold and into the foyer, you'll be captivated by the soaring ceilings, stunning staircase with white oak stairs, a beautiful fireplace and direct access to the chef-ready kitchen. Stainless steel KitchenAid appliances including double ovens, gas range, a huge kitchen island, a pantry and an expansive butler's pantry with beverage refrigerator are all highlighted within this dream kitchen. Primary bedroom suite has high ceiling and double doors leading to an amazing bathroom featuring oversized freestanding tub, walk-in shower, and two separate vanities. The closet is perfect with enclosed cabinets, dressing vanity, and display shelves for shoes. Two secondary bedrooms are located upstairs, and all come fully equipped with walk-in closets, and all boasts ample windows for natural light. Highlights: Tankless water tank; Spray Form Insulation; In-ground outside Storm Shelter; Mudroom Lockers in utility room; Post tension Slab. Utilities: Propane Tank, Deer Creek Water, Aerobic Septic System. The outdoor living space is a haven for relaxation and entertainment, perfect for enjoying those tranquil evenings. Details in this home has been carefully selected, from designer lighting to premium flooring, and a neutral color palette, ensuring the interior design complements any personal style with elegance and functionality. To experience this unparalleled residence firsthand, schedule your tour today. Welcome Home!
Location
State OK
County Oklahoma
Rooms
Other Rooms Inside Utility, Study
Dining Room 1
Interior
Interior Features Ceiling Fans(s), Laundry Room, Paint Woodwork
Heating Heat Pump
Flooring Carpet, Tile, Wood
Fireplaces Number 1
Fireplaces Type Metal Insert
Fireplace Y
Appliance Dishwasher, Disposal, Microwave, Refrigerator
Exterior
Exterior Feature Covered Porch, Patio - Open
Parking Features Concrete
Garage Spaces 3.0
Garage Description Concrete
Utilities Available Electricity Available, Propane, Private Water, Septic Tank
Roof Type Composition
Private Pool false
Building
Lot Description Interior Lot
Foundation Post Tension
Architectural Style Modern
Level or Stories Two
Structure Type Brick & Frame
Construction Status Brick & Frame
Schools
Elementary Schools Deer Creek Es
Middle Schools Deer Creek Intermediate School
High Schools Deer Creek Hs
School District Deer Creek
Others
HOA Fee Include Greenbelt
Read Less Info
Want to know what your home might be worth? Contact us for a FREE valuation!
Our team is ready to help you sell your home for the highest possible price ASAP

Helping real estate be fun, simple and stress-free!

