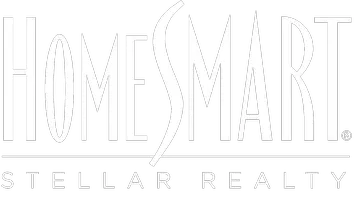Bought with Kat Kosmala
$593,000
$599,900
1.2%For more information regarding the value of a property, please contact us for a free consultation.
4 Beds
4 Baths
3,111 SqFt
SOLD DATE : 05/16/2025
Key Details
Sold Price $593,000
Property Type Single Family Home
Sub Type Single Family Residence
Listing Status Sold
Purchase Type For Sale
Square Footage 3,111 sqft
Price per Sqft $190
MLS Listing ID OKC1148223
Sold Date 05/16/25
Style Traditional
Bedrooms 4
Full Baths 3
Half Baths 1
Construction Status Brick
HOA Fees $650
Year Built 2014
Annual Tax Amount $7,289
Lot Size 1.000 Acres
Acres 1.0
Property Sub-Type Single Family Residence
Property Description
**Welcome to this stunning 4-bedroom, 3.5-bath home on a generous acre of land, complete with a relaxing pool, located in the highly sought-after Deer Creek school system! The gorgeous wood floors add warmth to the living room, which boasts a coffered ceiling and an elegant gas fireplace. The kitchen is perfect for entertaining, featuring ample counter space, a breakfast bar, a gas cooktop, double ovens, and a spacious pantry. Enjoy the convenience of a private study with built-ins, as well as an upstairs bonus room that includes its own half bath.
The master suite is a true retreat, complete with an updated bathroom , dual vanities, a makeup counter, a Container Store styled master closet, a huge tub, private water closet and a walk-in shower. The fourth bedroom, separate from the other bedrooms, has access to its own full bathroom for added privacy. Bedrooms 2 and 3 share a spacious Jack & Jill bath. Additional highlights include a tankless hot water system, water softener, storm shelter, sprinkler system, and a large, fenced backyard.
This home truly has it all— just unpack and start enjoying your new home!
Location
State OK
County Oklahoma
Rooms
Other Rooms Bonus, Inside Utility, Study
Dining Room 2
Interior
Interior Features Ceiling Fans(s), Laundry Room, Paint Woodwork, Window Treatments
Flooring Carpet, Tile, Wood
Fireplaces Number 1
Fireplaces Type Metal Insert
Fireplace Y
Appliance Dishwasher, Disposal, Microwave, Water Heater
Exterior
Exterior Feature Patio-Covered, Covered Porch, Patio - Open, Rain Gutters
Parking Features Concrete
Garage Spaces 3.0
Garage Description Concrete
Fence Wrought Iron
Pool Fenced, Gunite/Concrete, Outdoor, Salt Water, Tile
Utilities Available Aerobic System, Electricity Available, Public, Private Water
Roof Type Composition
Private Pool true
Building
Lot Description Interior Lot
Foundation Slab
Architectural Style Traditional
Level or Stories Split
Structure Type Brick
Construction Status Brick
Schools
Elementary Schools Rose Union Es
Middle Schools Deer Creek Intermediate School, Deer Creek Ms
High Schools Deer Creek Hs
School District Deer Creek
Others
HOA Fee Include Common Area Maintenance
Acceptable Financing Cash, Conventional, Sell FHA or VA, VA
Listing Terms Cash, Conventional, Sell FHA or VA, VA
Read Less Info
Want to know what your home might be worth? Contact us for a FREE valuation!
Our team is ready to help you sell your home for the highest possible price ASAP

Helping real estate be fun, simple and stress-free!






