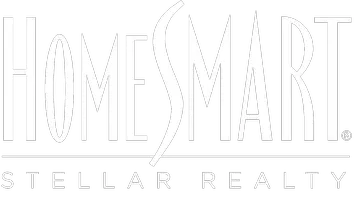$849,000
$849,000
For more information regarding the value of a property, please contact us for a free consultation.
5 Beds
3 Baths
3,695 SqFt
SOLD DATE : 05/23/2025
Key Details
Sold Price $849,000
Property Type Single Family Home
Sub Type Single Family Residence
Listing Status Sold
Purchase Type For Sale
Square Footage 3,695 sqft
Price per Sqft $229
Subdivision Seven Acres Place
MLS Listing ID 2512841
Sold Date 05/23/25
Style Bungalow
Bedrooms 5
Full Baths 3
HOA Y/N No
Total Fin. Sqft 3695
Year Built 1924
Annual Tax Amount $7,434
Tax Year 2024
Lot Size 0.455 Acres
Acres 0.455
Property Sub-Type Single Family Residence
Property Description
Located in the Gillette Historic District, this beautiful brick Craftsman bungalow, larger than most, includes 5 bedrooms, 3 baths, and a 2-car garage with a stunning east-facing front porch. Bring in the old-world charm with a new UNBELIEVABLE kitchen design & remodel by Lesley Shollmier of Kitchen Ideas. This open concept kitchen includes a 10' island, 6' Galley Workstation, Wolf induction cooktop, Thermador gas range top & pro hood, 42" Sub-Zero refrigerator, Frigidaire-Pro Combi microwave & convection oven, and wine refrigerator. This is a cook's dream, with custom crown molding to match original and timeless finishes. No detail was forgotten. A tree-lined street, with fantastic community, the house sits on approximately 1/2 acre. The primary bedroom can be on the 1st floor or 2nd. This is truly one of Tulsa's treasures.
Location
State OK
County Tulsa
Community Gutter(S), Sidewalks
Direction East
Rooms
Other Rooms Shed(s), Garage Apartment
Basement Finished, Full
Interior
Interior Features Granite Counters, High Ceilings, High Speed Internet, Other, Wired for Data, Ceiling Fan(s), Electric Oven Connection, Programmable Thermostat
Heating Central, Gas, Multiple Heating Units
Cooling Central Air, 2 Units
Flooring Concrete, Other, Tile, Wood
Fireplaces Number 1
Fireplaces Type Wood Burning
Fireplace Yes
Window Features Wood Frames
Appliance Built-In Oven, Convection Oven, Cooktop, Dishwasher, Disposal, Gas Water Heater, Refrigerator
Heat Source Central, Gas, Multiple Heating Units
Laundry Washer Hookup
Exterior
Exterior Feature Concrete Driveway, Sprinkler/Irrigation, Landscaping, Rain Gutters
Parking Features Detached, Garage
Garage Spaces 2.0
Fence Other, Partial
Pool None
Community Features Gutter(s), Sidewalks
Utilities Available Cable Available, Electricity Available, Natural Gas Available, High Speed Internet Available, Phone Available, Water Available
Water Access Desc Public
Roof Type Tile
Porch Covered, Porch
Garage true
Building
Lot Description Mature Trees, Other
Faces East
Entry Level Two
Foundation Basement
Lot Size Range 0.455
Sewer Public Sewer
Water Public
Architectural Style Bungalow
Level or Stories Two
Additional Building Shed(s), Garage Apartment
Structure Type Brick,Brick Veneer,Other
Schools
Elementary Schools Council Oak
High Schools Edison
School District Tulsa - Sch Dist (1)
Others
Senior Community No
Tax ID 37400-93-07-17240
Security Features No Safety Shelter,Security System Owned,Smoke Detector(s)
Acceptable Financing Conventional, Other
Listing Terms Conventional, Other
Read Less Info
Want to know what your home might be worth? Contact us for a FREE valuation!

Our team is ready to help you sell your home for the highest possible price ASAP
Bought with Fox and Associates
Helping real estate be fun, simple and stress-free!






