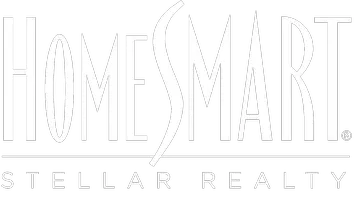Bought with Corky HEARD
$920,000
$985,000
6.6%For more information regarding the value of a property, please contact us for a free consultation.
3 Beds
3 Baths
4,078 SqFt
SOLD DATE : 05/27/2025
Key Details
Sold Price $920,000
Property Type Single Family Home
Sub Type Single Family Residence
Listing Status Sold
Purchase Type For Sale
Square Footage 4,078 sqft
Price per Sqft $225
MLS Listing ID OKC1143049
Sold Date 05/27/25
Style Craftsman
Bedrooms 3
Full Baths 2
Half Baths 1
Construction Status Brick
Year Built 2017
Annual Tax Amount $3,080
Lot Size 69.180 Acres
Acres 69.18
Property Sub-Type Single Family Residence
Property Description
Welcome to this serene 70 Acres (mol) setting with attention to every detail in the custom-built home located down a private winding road which offers privacy & tranquility. A long-extended drive leads you to the covered Porte Cochere in a private setting overlooking a small, stocked lake & a rolling countryside view. As one enters the front door you are immediately in the main living area show casing a cathedral style vaulted 19' ceiling with wood beams which sets the tone for this grand home. The open floor plan & floor to ceiling windows capitalizes the beauty of the small, stocked lake & meadow view. The Chef's Kitchen is open to the living area offering granite counters and features a HUGE 5'X7' ISLAND w/ prep sink. Gorgeous finish to the custom maple cabinets w/ pullouts, deep drawers, stainless steel appliances, plus an oversized farm style sink. The HUGE dining space could easily accommodate a table for 12 plus buffet serving area or utilize this oversized flex space as a game / home theatre room. Enjoy the sunrise from the LARGE 600 SF SUNROOM with HVAC and panoramic views. The spacious primary ste is located on the main level w/ large walk-in closet & a spacious primary bath offering granite topped vanity with sit down space, tub/shower & built ins. The HUGE 3 room basement offers the 3rd living space & 2 bedrooms w/ walk-in closets. *Note: 1 lower-level bedroom offers a casement window giving access to the upper level if needed. An oversized 3 car garage with one garage door oversized in height for high profile vehicles or small rv there is a ½ bath in the garage for easy clean up. 40X40 spray foam shop with power, a whole home Generac generator, Geothermal HVAC, Stocked Small Lake & lots of other wildlife. Also included in the property are 2 Refrigerators, Washer / Dryer, Primary Ste Bathroom TV, and the Sunroom TV. Total
Sq Footage is 4078, Main Level is 2806 SF, finished 3 Room Basement is 1272 SF. This one-of-a-kind property is worth viewing.
Location
State OK
County Washita
Rooms
Other Rooms Basement, Florida, Inside Utility, Workshop
Dining Room 1
Interior
Interior Features Ceiling Fans(s), Laundry Room, Stained Wood, Window Treatments
Heating Geothermal
Cooling Geothermal
Flooring Carpet, Tile
Fireplaces Type None
Fireplace Y
Appliance Dishwasher, Disposal, Dryer, Refrigerator, Washer/Dryer
Exterior
Exterior Feature Barn(s), Covered Porch, Fire Pit, Lake, Outbuildings
Parking Features Circle Drive, Concrete, Gravel
Garage Spaces 3.0
Garage Description Circle Drive, Concrete, Gravel
Utilities Available Electricity Available, Propane, Rural Water, Septic Tank
Roof Type Heavy Comp
Private Pool false
Building
Lot Description Interior Lot, Pasture/Ranch, Rural, Water View
Foundation Slab
Architectural Style Craftsman
Level or Stories Two
Structure Type Brick
Construction Status Brick
Schools
Elementary Schools Cordell Es
Middle Schools Cordell Jhs
High Schools Cordell Hs
School District Cordell
Others
Acceptable Financing Cash, Conventional
Listing Terms Cash, Conventional
Read Less Info
Want to know what your home might be worth? Contact us for a FREE valuation!
Our team is ready to help you sell your home for the highest possible price ASAP

Helping real estate be fun, simple and stress-free!






