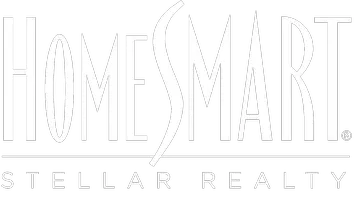$273,000
$273,000
For more information regarding the value of a property, please contact us for a free consultation.
3 Beds
2 Baths
1,792 SqFt
SOLD DATE : 05/23/2025
Key Details
Sold Price $273,000
Property Type Single Family Home
Sub Type Single Family Residence
Listing Status Sold
Purchase Type For Sale
Square Footage 1,792 sqft
Price per Sqft $152
Subdivision Southern Hills
MLS Listing ID 2516543
Sold Date 05/23/25
Style Ranch
Bedrooms 3
Full Baths 2
Condo Fees $138/ann
HOA Fees $11/ann
HOA Y/N Yes
Total Fin. Sqft 1792
Year Built 2006
Annual Tax Amount $2,459
Tax Year 2024
Lot Size 10,018 Sqft
Acres 0.23
Property Sub-Type Single Family Residence
Property Description
Welcome to this charming 3 bedroom, 2 bathroom home built in 2006, offering 1,792 square feet per court houe of comfortable living space. Situated on a generous 10,000 square foot lot, this property offers plenty of outdoor space for relaxation and entertainment. Recent upgrades in 2023 include newer carpet, paint, tile and blinds, ensuring a fresh and modern feel throughout. Large private backyard with extended patio and 14x16 metal storage building. Priced at $273,000, this home is perfect for families looking for a blend of comfort and convenience.
Location
State OK
County Washington
Community Gutter(S), Sidewalks
Direction North
Rooms
Other Rooms Shed(s)
Basement None
Interior
Interior Features Attic, Laminate Counters, Ceiling Fan(s), Electric Oven Connection, Electric Range Connection
Heating Central, Electric, Gas
Cooling Central Air
Flooring Carpet, Tile
Fireplaces Number 1
Fireplaces Type Gas Log, Gas Starter
Fireplace Yes
Window Features Vinyl
Appliance Dishwasher, Disposal, Gas Water Heater, Microwave, Oven, Range, Refrigerator, Stove
Heat Source Central, Electric, Gas
Laundry Washer Hookup, Electric Dryer Hookup
Exterior
Exterior Feature Landscaping, Rain Gutters
Parking Features Attached, Garage
Garage Spaces 2.0
Fence Full, Privacy
Pool None
Community Features Gutter(s), Sidewalks
Utilities Available Electricity Available, Water Available
Amenities Available None
Water Access Desc Public
Roof Type Asphalt,Fiberglass
Accessibility Accessible Entrance
Porch Covered, Patio, Porch
Garage true
Building
Lot Description Mature Trees
Building Description Brick,Wood Frame, Handicap Access
Faces North
Entry Level One
Foundation Slab
Lot Size Range 0.23
Sewer Public Sewer
Water Public
Architectural Style Ranch
Level or Stories One
Additional Building Shed(s)
Structure Type Brick,Wood Frame
Schools
Elementary Schools Wayside
Middle Schools Central
High Schools Bartlesville
School District Bartlesville - Sch Dist (81)
Others
Senior Community No
Tax ID 0020469
Security Features No Safety Shelter
Acceptable Financing Conventional, FHA, VA Loan
Membership Fee Required 138.0
Listing Terms Conventional, FHA, VA Loan
Read Less Info
Want to know what your home might be worth? Contact us for a FREE valuation!

Our team is ready to help you sell your home for the highest possible price ASAP
Bought with Chinowth & Cohen
Helping real estate be fun, simple and stress-free!




