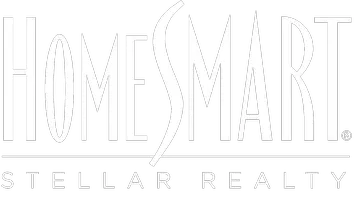$262,900
$262,900
For more information regarding the value of a property, please contact us for a free consultation.
2 Beds
3 Baths
1,920 SqFt
SOLD DATE : 05/28/2025
Key Details
Sold Price $262,900
Property Type Condo
Sub Type Condominium
Listing Status Sold
Purchase Type For Sale
Square Footage 1,920 sqft
Price per Sqft $136
Subdivision The Timbers
MLS Listing ID 2515173
Sold Date 05/28/25
Style Split Level
Bedrooms 2
Full Baths 2
Half Baths 1
Condo Fees $407/mo
HOA Fees $407/mo
HOA Y/N Yes
Total Fin. Sqft 1920
Year Built 1981
Annual Tax Amount $2,336
Tax Year 2024
Property Sub-Type Condominium
Property Description
Welcome to this remarkable home, impeccably updated with attention to every detail. The popcorn ceilings have been removed throughout, and every wall and cabinet has been freshly painted, complemented by new customized cabinetry with granite countertops throughout and beautiful hardware. Enjoy the ambiance created by new lighting throughout and customs shades (Drapes & Drapery rods excluded). The downstairs bedrooms and hall feature brand new carpeting. Both ensuite bedrooms boast walk in closets and beautifully updated bathrooms. This private unit offers serene treetop views. Located in a vibrant neighborhood, residents have access to fantastic amenities including a clubhouse, two pools, and tennis courts. A true sanctuary - a must see!
Location
State OK
County Tulsa
Community Gutter(S), Sidewalks
Direction East
Body of Water Arkansas River
Rooms
Other Rooms None
Basement None
Interior
Interior Features Granite Counters, High Ceilings, High Speed Internet, Cable TV, Vaulted Ceiling(s), Wired for Data, Electric Oven Connection, Gas Range Connection, Gas Oven Connection, Programmable Thermostat, Insulated Doors, Storm Door(s)
Heating Central, Gas, Multiple Heating Units
Cooling Central Air, 2 Units
Flooring Carpet, Tile, Wood
Fireplaces Number 1
Fireplaces Type Gas Log, Gas Starter
Fireplace Yes
Window Features Vinyl
Appliance Built-In Oven, Cooktop, Double Oven, Dishwasher, Disposal, Gas Water Heater, Microwave, Oven, Range, Plumbed For Ice Maker
Heat Source Central, Gas, Multiple Heating Units
Laundry Washer Hookup, Electric Dryer Hookup, Gas Dryer Hookup
Exterior
Exterior Feature Concrete Driveway, Sprinkler/Irrigation, Landscaping, Rain Gutters
Parking Features Detached, Garage
Garage Spaces 2.0
Fence Privacy
Pool None
Community Features Gutter(s), Sidewalks
Utilities Available Cable Available, Electricity Available, Natural Gas Available, High Speed Internet Available, Phone Available, Water Available
Amenities Available Clubhouse, Gated, Pool, Pets Allowed, Tennis Court(s)
Waterfront Description Other
Water Access Desc Public
Roof Type Asphalt,Fiberglass
Porch Balcony, Covered, Patio, Porch
Garage true
Building
Lot Description Mature Trees, Zero Lot Line
Faces East
Entry Level Two,Multi/Split
Foundation Slab
Sewer Public Sewer
Water Public
Architectural Style Split Level
Level or Stories Two, Multi/Split
Additional Building None
Structure Type Other,Stucco,Wood Frame
Schools
Elementary Schools East
High Schools Jenks
School District Jenks - Sch Dist (5)
Others
Pets Allowed Yes
HOA Fee Include Cable TV,Maintenance Structure,Other
Senior Community No
Tax ID 73670-83-17-11810
Security Features No Safety Shelter,Security System Owned,Smoke Detector(s)
Acceptable Financing Conventional, FHA, VA Loan
Membership Fee Required 407.0
Green/Energy Cert Doors
Listing Terms Conventional, FHA, VA Loan
Pets Allowed Yes
Read Less Info
Want to know what your home might be worth? Contact us for a FREE valuation!

Our team is ready to help you sell your home for the highest possible price ASAP
Bought with Solid Rock, REALTORS
Helping real estate be fun, simple and stress-free!






