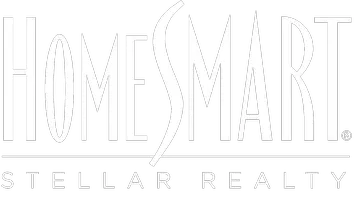Bought with Maria Gossett
$445,000
$449,999
1.1%For more information regarding the value of a property, please contact us for a free consultation.
4 Beds
3 Baths
2,640 SqFt
SOLD DATE : 05/28/2025
Key Details
Sold Price $445,000
Property Type Single Family Home
Sub Type Single Family Residence
Listing Status Sold
Purchase Type For Sale
Square Footage 2,640 sqft
Price per Sqft $168
MLS Listing ID OKC1164720
Sold Date 05/28/25
Style Craftsman
Bedrooms 4
Full Baths 3
Construction Status Brick & Frame
HOA Fees $696
Year Built 2018
Annual Tax Amount $5,300
Lot Size 9,797 Sqft
Acres 0.2249
Property Sub-Type Single Family Residence
Property Description
4 Bedrooms, 3 baths, AND a bonus room?? Yup! Entering the home there's an office (or bedroom) to your right but straight ahead is the show-stopping living room/kitchen/dining area. Kitchen features quartz counters, upgraded stainless appliances (gas cooktop), double ovens, sizeable walk in pantry, upper/under cabinet lighting, & extra storage/counter space. Living room has a gorgeous gas fireplace w/ floor to ceiling stacked stone, coffered ceiling & tons of natural light from the oversized windows. Custom barn door separates the garage hallway from mudbench & utility room. Master suite includes a boxed ceiling with accent lighting.The master bathroom features a spacious walk in closet, dual vanities, whirlpool tub & walk-in sauna shower with dual shower heads.Two more bedrooms down the hall separated by a full bath. Upstairs is a huge bonus room/mancave with full bathroom. Step out to the backyard under a full covered patio, fireplace and NOTHING behind the home but Piedmont Plains.
Location
State OK
County Oklahoma
Rooms
Other Rooms Bonus
Dining Room 1
Interior
Interior Features Ceiling Fans(s), Laundry Room, Paint Woodwork, Window Treatments
Flooring Combo
Fireplaces Number 2
Fireplaces Type Metal Insert
Fireplace Y
Appliance Dishwasher, Disposal, Microwave
Exterior
Exterior Feature Patio-Covered, Covered Porch
Parking Features Concrete
Garage Spaces 3.0
Garage Description Concrete
Fence Combination
Utilities Available Cable Available, Electricity Available, Public
Roof Type Composition
Private Pool false
Building
Lot Description Interior Lot
Foundation Slab
Builder Name Tabor
Architectural Style Craftsman
Level or Stories One and one-half
Structure Type Brick & Frame
Construction Status Brick & Frame
Schools
Elementary Schools Stone Ridge Es
Middle Schools Piedmont Ms
High Schools Piedmont Hs
School District Piedmont
Others
HOA Fee Include Greenbelt,Pool
Acceptable Financing Cash, Conventional, Sell FHA or VA
Listing Terms Cash, Conventional, Sell FHA or VA
Read Less Info
Want to know what your home might be worth? Contact us for a FREE valuation!
Our team is ready to help you sell your home for the highest possible price ASAP

Helping real estate be fun, simple and stress-free!






