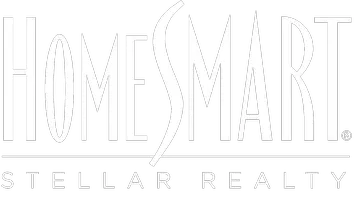Bought with Tara Annesley
$305,000
$319,500
4.5%For more information regarding the value of a property, please contact us for a free consultation.
4 Beds
2 Baths
1,844 SqFt
SOLD DATE : 05/29/2025
Key Details
Sold Price $305,000
Property Type Single Family Home
Sub Type Single Family Residence
Listing Status Sold
Purchase Type For Sale
Square Footage 1,844 sqft
Price per Sqft $165
MLS Listing ID OKC1151721
Sold Date 05/29/25
Style Traditional
Bedrooms 4
Full Baths 2
Construction Status Brick & Frame
HOA Fees $300
Year Built 2023
Annual Tax Amount $4,350
Lot Size 7,200 Sqft
Acres 0.1653
Property Sub-Type Single Family Residence
Property Description
Step into this newly built 4-bedroom, 2-bathroom home with an abundance of upgrades. Full gutters, blinds, dimmable wifi switches, motion lights, wifi-connected garage doors, easy re-keying requiring no locksmith, tankless water heater, and more. Constructed in 2023, this move-in-ready property boasts an open-concept layout with tiled floors and a light-filled living space, perfect for both relaxing and entertaining. The kitchen features quartz countertops, large sink, tiled backsplash, stainless steel appliances, cabinet hardware, outlets with USB A & USB C ports, walk-in pantry, and wifi-connected oven, giving you the capability of pre-heating for dinner on your way home.The master bedroom is tucked off the living area and features a ceiling fan, window treatments, and outlets with USB A & USB C ports. The ensuite bathroom includes separate shower and tub, dual vanities, and generous closet space. At the front of the home, you'll find one bedroom with two additional bedrooms at the back of the home, sharing a jack-n-jill bathroom. Off the kitchen, the laundry room features extra shelving, motion-sensor lights, and garage access.
Outside you'll find a fully fenced and landscaped yard with a covered porch and covered patio. This provides the ideal spot for outdoor gatherings or quiet mornings with coffee. Conveniently located near restaurants, shopping, and easy highway access. It's a must see!
Location
State OK
County Oklahoma
Rooms
Other Rooms Study
Dining Room 1
Interior
Interior Features Ceiling Fans(s), Laundry Room
Flooring Carpet, Tile
Fireplaces Number 1
Fireplaces Type Gas Log
Fireplace Y
Appliance Dishwasher, Microwave, Water Heater
Exterior
Exterior Feature Patio-Covered, Covered Porch
Garage Spaces 2.0
Utilities Available Public
Roof Type Composition
Private Pool false
Building
Lot Description Interior Lot
Foundation Slab
Architectural Style Traditional
Level or Stories One
Structure Type Brick & Frame
Construction Status Brick & Frame
Schools
Elementary Schools Northridge Es
Middle Schools Cooper Ms
High Schools Putnam City Hs
School District Putnam City
Others
HOA Fee Include Greenbelt
Acceptable Financing Cash, Conventional, Sell FHA or VA
Listing Terms Cash, Conventional, Sell FHA or VA
Read Less Info
Want to know what your home might be worth? Contact us for a FREE valuation!
Our team is ready to help you sell your home for the highest possible price ASAP

Helping real estate be fun, simple and stress-free!






