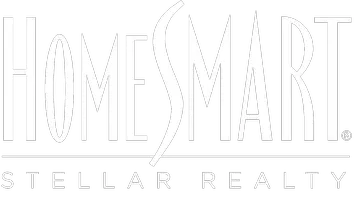$154,000
$150,000
2.7%For more information regarding the value of a property, please contact us for a free consultation.
2 Beds
1 Bath
1,160 SqFt
SOLD DATE : 05/30/2025
Key Details
Sold Price $154,000
Property Type Single Family Home
Sub Type Single Family Residence
Listing Status Sold
Purchase Type For Sale
Square Footage 1,160 sqft
Price per Sqft $132
Subdivision Russell
MLS Listing ID 2511574
Sold Date 05/30/25
Style Bungalow
Bedrooms 2
Full Baths 1
HOA Y/N No
Total Fin. Sqft 1160
Year Built 1958
Annual Tax Amount $821
Tax Year 2024
Lot Size 7,623 Sqft
Acres 0.175
Property Sub-Type Single Family Residence
Property Description
Reduced. Bring your offers. Ready to SELL. Charming and beautifully updated 2-bedroom, 1-bath bungalow with two spacious living areas! The second living area features its own private entrance, offering flexibility for a home office, guest suite, or creative space. Inside, enjoy the perfect blend of original charm and modern updates—highlighted by refinished hardwood and wood laminate flooring, updated kitchen cabinetry, and a fully remodeled bathroom with new tile, tub, vanity, and toilet.
Recent upgrades throughout the home include fresh interior paint, a new stove, vinyl siding, water heater, energy-efficient windows, and a heat pump HVAC system. Additional improvements include a newer roof with gutters, a new gas line from the house to the meter, new water line, and new sewer line to the main connection—ensuring comfort, reliability, and long-term peace of mind.
Step outside to a covered patio and a spacious, fully fenced yard with direct access to the scenic, paved Osage Trails—perfect for walking, biking, or enjoying nature. A nearby park and community pool add to the outdoor lifestyle. Situated in the heart of town, this home offers the perfect blend of charm and convenience, close to everything you need.
Eligible for RD 100% financing—move right in and enjoy! Don't miss this opportunity—bring your offers! Great for Investors or homeowners
Location
State OK
County Osage
Community Gutter(S)
Direction East
Body of Water Skiatook Lake
Rooms
Other Rooms Shed(s)
Basement None, Crawl Space
Interior
Interior Features High Speed Internet, Laminate Counters, Other, Cable TV, Wired for Data, Ceiling Fan(s), Gas Range Connection, Gas Oven Connection
Heating Central, Electric, Heat Pump
Cooling Central Air, Other
Flooring Laminate, Wood
Fireplaces Number 1
Fireplaces Type Other
Fireplace Yes
Window Features Vinyl,Storm Window(s)
Appliance Dishwasher, Disposal, Gas Water Heater, Microwave, Oven, Range, Stove
Heat Source Central, Electric, Heat Pump
Laundry Washer Hookup, Electric Dryer Hookup, Gas Dryer Hookup
Exterior
Exterior Feature Concrete Driveway, Other, Rain Gutters, Satellite Dish
Fence Full, Privacy
Pool None
Community Features Gutter(s)
Utilities Available Cable Available, Electricity Available, Natural Gas Available, Phone Available, Water Available
Waterfront Description Other
Water Access Desc Public
Roof Type Asphalt,Fiberglass
Porch Covered, Patio, Porch
Garage false
Building
Lot Description Greenbelt, Mature Trees
Faces East
Entry Level One
Foundation Crawlspace
Lot Size Range 0.175
Sewer Public Sewer
Water Public
Architectural Style Bungalow
Level or Stories One
Additional Building Shed(s)
Structure Type Vinyl Siding,Wood Frame
Schools
Elementary Schools Skiatook
High Schools Skiatook
School District Skiatook - Sch Dist (7)
Others
Senior Community No
Tax ID 570008924
Security Features No Safety Shelter,Smoke Detector(s)
Acceptable Financing Conventional, FHA, USDA Loan, VA Loan
Listing Terms Conventional, FHA, USDA Loan, VA Loan
Read Less Info
Want to know what your home might be worth? Contact us for a FREE valuation!

Our team is ready to help you sell your home for the highest possible price ASAP
Bought with eXp Realty, LLC
Helping real estate be fun, simple and stress-free!






