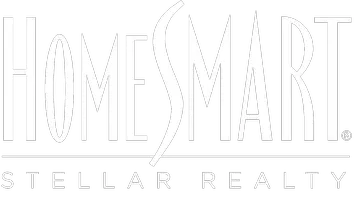Bought with Edward Auguri
$330,000
$337,500
2.2%For more information regarding the value of a property, please contact us for a free consultation.
4 Beds
3 Baths
2,078 SqFt
SOLD DATE : 05/30/2025
Key Details
Sold Price $330,000
Property Type Single Family Home
Sub Type Single Family Residence
Listing Status Sold
Purchase Type For Sale
Square Footage 2,078 sqft
Price per Sqft $158
MLS Listing ID OKC1134159
Sold Date 05/30/25
Style Dallas
Bedrooms 4
Full Baths 3
Construction Status Brick & Frame
HOA Fees $225
Year Built 2017
Annual Tax Amount $2,979
Lot Size 10,507 Sqft
Acres 0.2412
Property Sub-Type Single Family Residence
Property Description
Southwest-inspired accents from the exterior touches of stucco to the interior colors create flair and ambiance throughout this 4 bedroom, 3 bath home. Spacious living area features high ceilings and gas log fireplace. Renovated kitchen with pull out drawers, granite countertops, extended island, tile backsplash, and stainless steel appliances. New ceiling fans and light fixtures in many rooms. Additional lighting in kitchen and living areas. Primary suite includes 2 closets and ensuite with new granite counters, new faucets, pullout drawers, and a massive shower. Two guest bedrooms share a bath with separate granite vanities, and an accessible, oversized, zero entry, tiled shower. The third guest bedroom and full hall bath have also received new fixtures, granite and pullouts. Laundry room contains additional cabinets, folding counter, and flexible storage space. Tile flooring throughout! The exterior offers a gorgeous cedar and metal fence, full guttering, French drain, and concrete walkways around most of the home. Outdoor porches and patios installed to allow easy, level transitioning from inside. BONUS 340 SQ FT - Room to entertain in the sunroom. Savannah Lakes community has 2 ponds, a pool, and is in the ultimate convenient location. The HOA dues are only $225/yr!
Location
State OK
County Canadian
Rooms
Other Rooms Florida, Inside Utility
Dining Room 1
Interior
Interior Features Ceiling Fans(s), Laundry Room, Stained Wood, Window Treatments
Flooring Tile
Fireplaces Number 1
Fireplaces Type Gas Log
Fireplace Y
Appliance Dishwasher, Disposal, Microwave, Water Heater
Exterior
Exterior Feature Patio - Open, Porch, Rain Gutters
Parking Features Concrete
Garage Spaces 3.0
Garage Description Concrete
Utilities Available Cable Available, Electricity Available, High Speed Internet, Public
Roof Type Composition
Private Pool false
Building
Lot Description Corner Lot
Foundation Slab
Architectural Style Dallas
Level or Stories One
Structure Type Brick & Frame
Construction Status Brick & Frame
Schools
Elementary Schools Mustang Es, Mustang Horizon Ies
Middle Schools Mustang Ms
High Schools Mustang Hs
School District Mustang
Others
HOA Fee Include Greenbelt,Common Area Maintenance,Pool
Acceptable Financing Cash, Conventional, Sell FHA or VA
Listing Terms Cash, Conventional, Sell FHA or VA
Read Less Info
Want to know what your home might be worth? Contact us for a FREE valuation!
Our team is ready to help you sell your home for the highest possible price ASAP

Helping real estate be fun, simple and stress-free!






