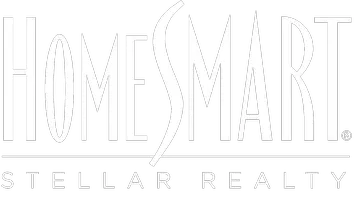$349,000
$350,000
0.3%For more information regarding the value of a property, please contact us for a free consultation.
3 Beds
2 Baths
2,684 SqFt
SOLD DATE : 09/02/2025
Key Details
Sold Price $349,000
Property Type Single Family Home
Sub Type Single Family Residence
Listing Status Sold
Purchase Type For Sale
Square Footage 2,684 sqft
Price per Sqft $130
Subdivision Ashton Hollow Villas
MLS Listing ID 2529830
Sold Date 09/02/25
Style Other
Bedrooms 3
Full Baths 2
Condo Fees $100/mo
HOA Fees $100/mo
HOA Y/N Yes
Total Fin. Sqft 2684
Year Built 2004
Annual Tax Amount $4,884
Tax Year 2025
Lot Size 7,797 Sqft
Acres 0.179
Property Sub-Type Single Family Residence
Property Description
Motivated seller! Bring your offer! This is your chance to own a home in the coveted, gated community of Ashton Hollow Villas. Built in 2004, this 2,684sf home (source: tax records) needs some love and updates but is priced well under full retail value. Nearby homes of similar size that were updated have been selling for up to $425,000, which means you can walk into equity from day 1. All the major systems are in good working order - roof, foundation, electrical, plumbing, and HVAC. The roof was installed in 2024 by a local company with a 7-year warranty. HVAC is original to the home, but checked out by a local company and is working just fine. There are two living rooms offering a ton of space. The gigantic master bedroom and bathroom are tucked away in the corner of the house, separate from the other bedrooms. The 3-car garage is HUGE, offering plenty of storage space. Convenient location next to parks, schools, highway, and most importantly, Target. Seller prefers to sell as-is, but is willing to include some repairs in any offer.
Location
State OK
County Tulsa
Direction East
Body of Water Arkansas River
Rooms
Other Rooms None
Basement None
Interior
Interior Features Granite Counters, None, Gas Range Connection, Gas Oven Connection
Heating Central, Gas
Cooling Central Air
Flooring Tile, Wood
Fireplaces Number 1
Fireplaces Type Gas Log
Fireplace Yes
Window Features Vinyl
Appliance Gas Water Heater, Microwave, Oven, Range, Refrigerator, Stove
Heat Source Central, Gas
Laundry Washer Hookup, Electric Dryer Hookup
Exterior
Exterior Feature Concrete Driveway, None
Parking Features Attached, Garage
Garage Spaces 3.0
Fence None
Pool None
Utilities Available Cable Available, Electricity Available, Natural Gas Available, Water Available
Amenities Available Gated
Waterfront Description Other
Water Access Desc Public
Roof Type Asphalt,Fiberglass
Porch Covered, Patio
Garage true
Building
Lot Description Other
Faces East
Entry Level One
Foundation Slab
Lot Size Range 0.179
Sewer Public Sewer
Water Public
Architectural Style Other
Level or Stories One
Additional Building None
Structure Type Brick,Wood Frame
Schools
Elementary Schools East
Middle Schools Jenks
High Schools Jenks
School District Jenks - Sch Dist (5)
Others
Pets Allowed Yes
Senior Community No
Tax ID 70023832308725
Security Features No Safety Shelter
Acceptable Financing Conventional
Membership Fee Required 100.0
Listing Terms Conventional
Financing Conventional
Pets Allowed Yes
Read Less Info
Want to know what your home might be worth? Contact us for a FREE valuation!

Our team is ready to help you sell your home for the highest possible price ASAP
Bought with Keller Williams Advantage
Helping real estate be fun, simple and stress-free!






